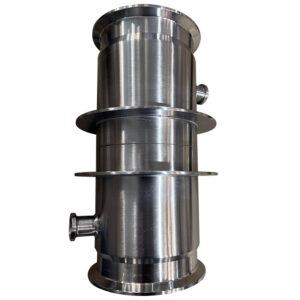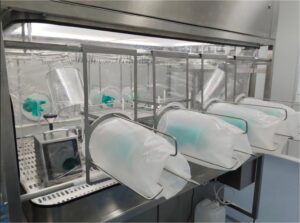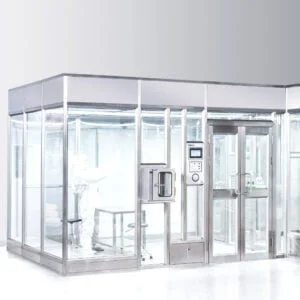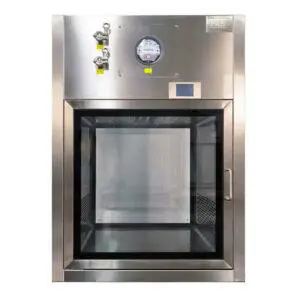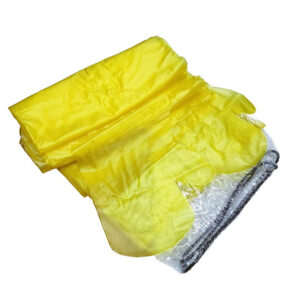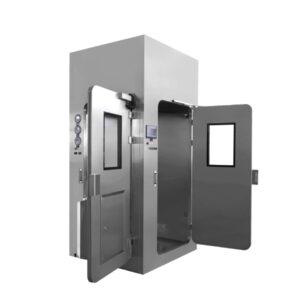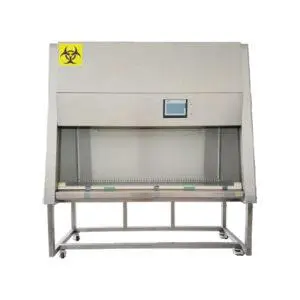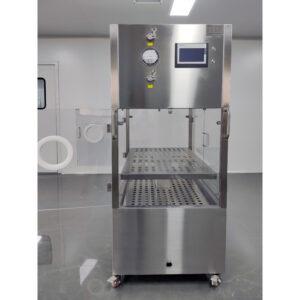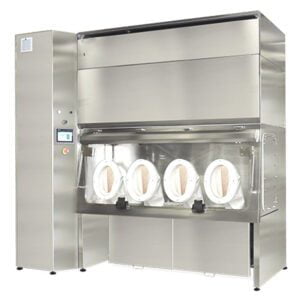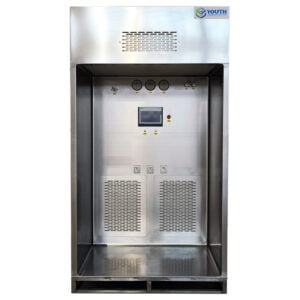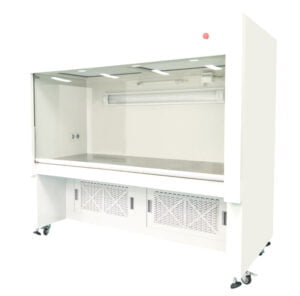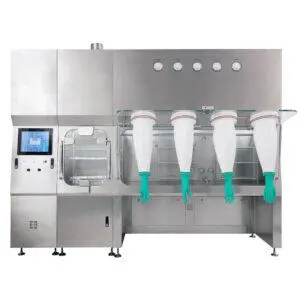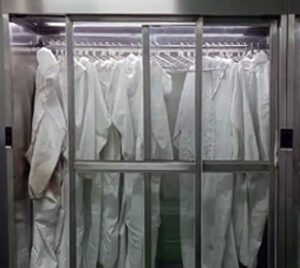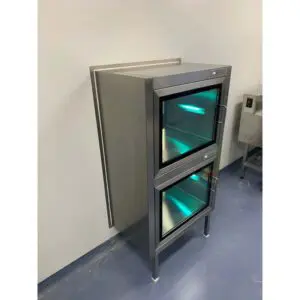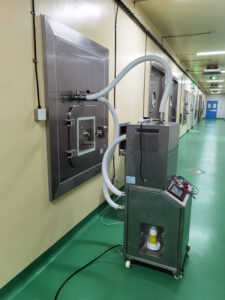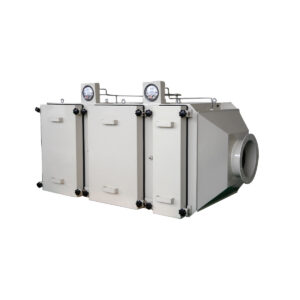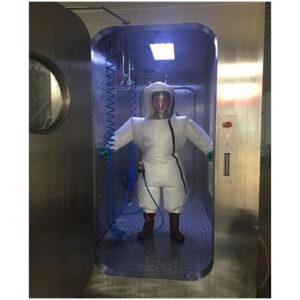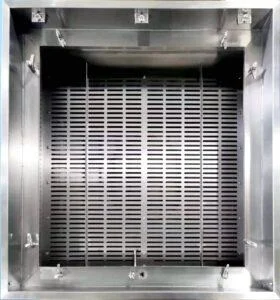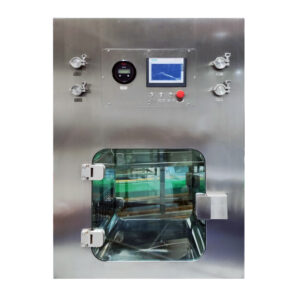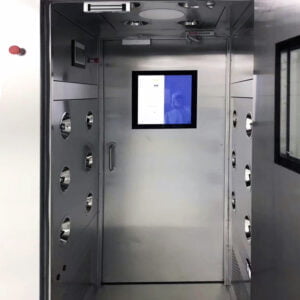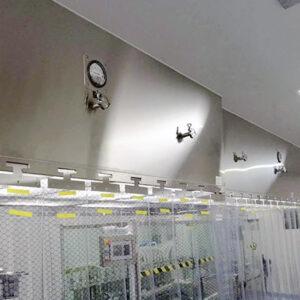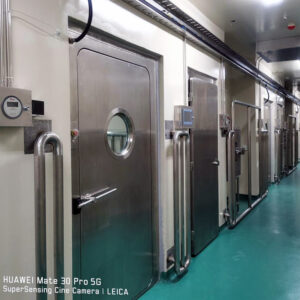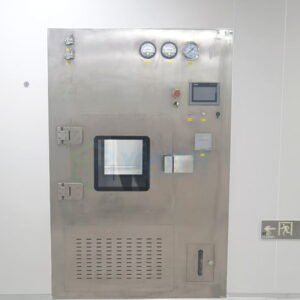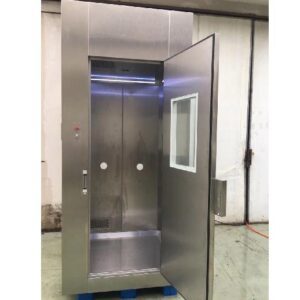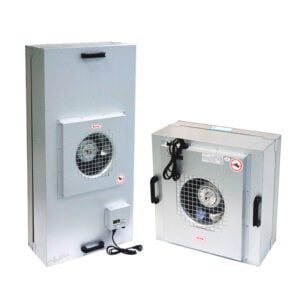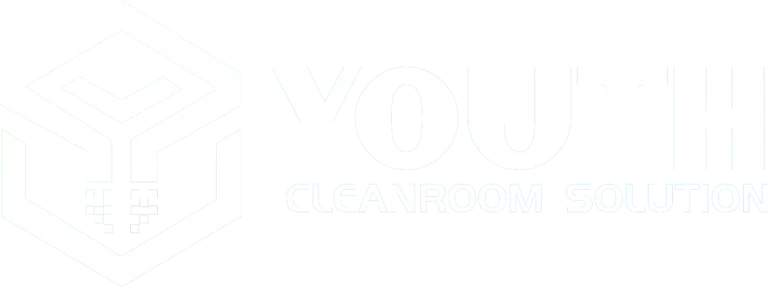Introduzione
Problema: L'installazione di docce di decontaminazione in ambienti di camera bianca presenta sfide uniche che possono compromettere l'efficienza operativa e la conformità alle normative. Molte strutture devono fare i conti con una pianificazione inadeguata, con conseguenti costosi adeguamenti, interruzioni del flusso di lavoro e mancate ispezioni.
Agitare: Senza protocolli di installazione adeguati, le docce di decontaminazione possono diventare dei colli di bottiglia che riducono la produttività fino a 35%, mentre sistemi di sigillatura e drenaggio inadeguati rischiano di provocare eventi di contaminazione che potrebbero bloccare intere linee di produzione per settimane. Le conseguenze vanno oltre i ritardi operativi: le violazioni delle normative possono comportare multe salate e danni alla reputazione.
Soluzione: Questa guida completa fornisce le specifiche tecniche, le procedure di installazione e i requisiti normativi necessari per la buona riuscita del progetto. installazione della doccia in ambienti controllati. Esploreremo le metodologie collaudate, le insidie più comuni e le intuizioni degli esperti per garantire che il vostro sistema di decontaminazione si integri perfettamente con l'infrastruttura esistente, mantenendo i più elevati standard di controllo della contaminazione.
YOUTH Clean Tech è all'avanguardia nella tecnologia delle camere bianche da oltre vent'anni e la nostra esperienza nell'installazione di centinaia di sistemi di decontaminazione è alla base di queste raccomandazioni. Sia che stiate aggiornando strutture esistenti o progettando nuovi spazi per camere bianche, la comprensione di questi requisiti tecnici vi farà risparmiare tempo, ridurre i costi e garantire la conformità alle normative.
Quali sono i requisiti essenziali di preinstallazione per le docce di decontaminazione?
Valutazione del sito e pianificazione dello spazio
Prima di qualsiasi Guida all'installazione della doccia per camera bianca per poter essere implementato, una valutazione approfondita del sito deve valutare le limitazioni dell'infrastruttura esistente. L'area di installazione richiede spazi minimi di 8 piedi in altezza, 4 piedi in larghezza e 6 piedi in profondità per ospitare le unità doccia di decontaminazione standard. Tuttavia, queste dimensioni aumentano di 20-30% se si considerano i requisiti di accesso per la manutenzione.
I calcoli dei carichi strutturali sono fondamentali, poiché le docce di decontaminazione piene possono superare le 2.400 libbre per piede quadrato se si tiene conto dei sistemi idrici, delle apparecchiature di filtrazione e delle strutture di contenimento rinforzate. Secondo la nostra esperienza, molte strutture sottovalutano questi requisiti, causando costose modifiche strutturali durante l'installazione.
Valutazione dell'infrastruttura di utilità
I requisiti elettrici richiedono in genere un servizio da 240 V, 30 ampere per gli elementi di riscaldamento e le pompe di circolazione, mentre i sistemi di alimentazione idrica necessitano di una portata minima di 15 galloni al minuto a 40 PSI. I sistemi di drenaggio devono gestire volumi di scarico di picco di 25 galloni al minuto mantenendo una pendenza adeguata di 1/4 di pollice per piede.
| Tipo di utilità | Requisito minimo | Capacità consigliata | Note |
|---|---|---|---|
| Elettrico | 240V, 30A | 240V, 50A | Includere l'arresto di emergenza |
| Approvvigionamento idrico | 15 GPM A 40 PSI | 20 GPM A 50 PSI | Richiede la prevenzione del riflusso |
| Drenaggio | Capacità 25 GPM | Capacità di 35 GPM | Inclinazione a 1/4″ per piede |
| Aria compressa | 80 PSI, 5 CFM | 100 PSI, 8 CFM | Per i controlli automatici |
Quadro di conformità normativa
La pianificazione dell'installazione deve soddisfare i requisiti della FDA 21 CFR Part 211 per le strutture farmaceutiche, mentre gli standard ISO 14644 regolano le classificazioni delle camere bianche. Queste normative impongono protocolli di documentazione specifici, comprese le fasi di test di qualificazione dell'installazione (IQ), qualificazione operativa (OQ) e qualificazione delle prestazioni (PQ).
Secondo recenti indagini di settore, 73% dei ritardi di installazione derivano da una pianificazione normativa inadeguata durante la fase di pre-installazione. Vale la pena notare che la verifica della conformità dovrebbe iniziare durante le fasi di progettazione piuttosto che dopo il completamento dell'installazione.
Come si determinano le specifiche di dimensionamento e configurazione?
Pianificazione della capacità in base ai modelli di utilizzo
Impostazione dell'apparecchiatura di decontaminazione Il dimensionamento dipende dai calcoli di produttività del personale e dai programmi operativi. Le configurazioni standard consentono 20-30 cambi di personale all'ora, ma le strutture ad alto volume possono richiedere sistemi in grado di effettuare oltre 50 cicli all'ora. Ciò si traduce in requisiti dimensionali specifici che influiscono direttamente sulla complessità dell'installazione.
Le configurazioni a singolo utente misurano in genere 48″ x 36″ x 84″ (L x W x H), mentre i sistemi a doppio utente richiedono dimensioni di 72″ x 48″ x 84″. Tuttavia, queste misure rappresentano le dimensioni interne della doccia, mentre gli ingombri esterni aumentano di 12-18 pollici su tutti i lati per ospitare le tubature, i collegamenti elettrici e i pannelli di accesso ai servizi.
Integrazione con i sistemi HVAC esistenti
Le docce di decontaminazione devono integrarsi perfettamente con i sistemi di trattamento dell'aria esistenti per mantenere i giusti differenziali di pressione e i tassi di ricambio dell'aria. L'installazione richiede il coordinamento con gli appaltatori HVAC per garantire che i sistemi di scarico delle docce non compromettano le cascate di pressione della camera bianca.
Secondo la nostra esperienza, le installazioni di maggior successo incorporano unità di trattamento dell'aria dedicate che mantengono 15-20 ricambi d'aria all'ora all'interno della camera della doccia, isolando il processo di decontaminazione dagli spazi adiacenti della camera bianca. Questo approccio impedisce la contaminazione incrociata e garantisce un'adeguata qualità dell'aria durante i cicli di decontaminazione prolungati.
Compatibilità chimica e selezione dei materiali
La scelta dei materiali influisce notevolmente sui requisiti di installazione, in particolare per quanto riguarda la compatibilità chimica con gli agenti decontaminanti. La struttura in acciaio inox 316L offre una resistenza ottimale alla maggior parte delle sostanze chimiche di decontaminazione, ma per agenti aggressivi come il perossido di idrogeno o il biossido di cloro possono essere necessari rivestimenti specifici.
Il processo di installazione deve tenere conto delle caratteristiche di espansione termica dei diversi materiali, con giunti di dilatazione necessari per i sistemi che superano i 6 piedi in qualsiasi dimensione. Le fluttuazioni di temperatura durante i cicli di decontaminazione possono causare movimenti del materiale fino a 1/8 di pollice, richiedendo connessioni flessibili per tutte le interfacce delle utenze.
Quali sono le procedure e la sequenza di installazione critiche?
Preparazione delle fondazioni e della struttura
La sequenza di installazione inizia con la preparazione delle fondazioni, che devono garantire superfici piane con una tolleranza di 1/8 di pollice su tutta l'area di installazione. Le fondazioni in calcestruzzo richiedono periodi di maturazione minimi di 28 giorni prima dell'installazione dell'apparecchiatura, mentre le strutture in acciaio strutturale necessitano di saldature certificate per i collegamenti portanti.
Una corretta preparazione della fondazione prevede l'installazione di bulloni di ancoraggio posizionati con una tolleranza di 1/16 di pollice rispetto alle specifiche del produttore. Questi punti di ancoraggio devono essere in grado di sopportare sia i carichi operativi sia i requisiti sismici previsti dalle norme edilizie locali.
Allacciamenti e test delle utenze
Requisiti di installazione del sistema doccia Per evitare danni durante l'installazione, è necessario stabilire una sequenza specifica per gli allacciamenti delle utenze. Le connessioni di alimentazione dell'acqua vengono installate per prime, seguite dai sistemi elettrici, quindi dall'aria compressa e dalle connessioni di drenaggio. Questa sequenza consente di effettuare immediatamente le prove di tenuta prima di dare tensione ai componenti elettrici.
"L'aspetto più critico per il successo dell'installazione di una doccia di decontaminazione è la corretta sequenza delle utenze. Abbiamo visto troppe installazioni danneggiate da collegamenti elettrici prematuri prima del completamento della verifica idraulica", osserva la dottoressa Sarah Chen, esperta di certificazione di camere bianche con 15 anni di esperienza.
Ciascuna connessione alle utenze richiede un test di pressione a 150% di pressione di esercizio per i sistemi idrici, mentre le connessioni elettriche sono sottoposte a un test di resistenza di isolamento a 500 V CC. Questi test devono essere documentati per la conformità alle normative e la convalida della garanzia.
Sistemi di tenuta e contenimento
L'installazione dei sistemi di tenuta rappresenta l'aspetto tecnicamente più impegnativo del processo. Le guarnizioni primarie tra le camere delle docce e le strutture circostanti devono mantenere l'integrità in presenza di differenziali di pressione di ±0,5 pollici di colonna d'acqua, tenendo conto dell'espansione termica.
Il processo di sigillatura utilizza diversi sistemi di barriera: sigilli strutturali primari, sigilli di contenimento secondari e sistemi di contenimento terziari di emergenza. Ogni tipo di sigillatura richiede tecniche di installazione specifiche e periodi di indurimento che possono allungare i tempi di installazione di 24-48 ore.
Come garantire un corretto sistema di drenaggio e di gestione dei rifiuti?
Progettazione e installazione del sistema di drenaggio
Una corretta installazione del drenaggio richiede calcoli della pendenza che garantiscano la completa rimozione dell'acqua, evitando al contempo che l'acqua stagnante possa ospitare contaminanti. Il sistema deve gestire sia il normale drenaggio operativo che le condizioni di tracimazione di emergenza senza compromettere l'integrità della camera bianca.
Le tubazioni di drenaggio utilizzano generalmente acciaio inossidabile da 4 pollici di diametro con giunti saldati per evitare perdite. Il processo di installazione richiede un'attenzione particolare alla distanza tra i supporti dei tubi: i supporti devono essere posizionati ogni 48 pollici per i percorsi orizzontali e ogni 60 pollici per quelli verticali, per evitare cedimenti che potrebbero creare punti morti di drenaggio.
Integrazione del trattamento dei rifiuti
Le installazioni avanzate incorporano sistemi di trattamento dei rifiuti che neutralizzano i residui chimici prima dello scarico nelle reti municipali. Questi sistemi di trattamento richiedono uno spazio aggiuntivo di 6-8 metri quadrati adiacente all'installazione della doccia, oltre a sistemi elettrici e di monitoraggio dedicati.
La sequenza di installazione deve coordinare la messa in funzione del sistema di trattamento degli scarichi con il collaudo del sistema di docce per garantire la corretta neutralizzazione chimica durante le procedure di avvio iniziale. Questo coordinamento di solito aggiunge 2-3 giorni alla tempistica complessiva dell'installazione, ma previene le violazioni normative durante la messa in funzione.
Protocolli di contenimento di emergenza
Specifiche tecniche di installazione devono includere sistemi di contenimento di emergenza in grado di gestire il drenaggio completo del sistema in caso di guasto alle apparecchiature. Le aree di contenimento secondario richiedono membrane impermeabili e sistemi di drenaggio dedicati, separati dal normale drenaggio operativo.
L'installazione del contenimento di emergenza comprende scarichi a pavimento posizionati nei punti più bassi dell'area di contenimento, con capacità di gestire 150% del volume totale di acqua del sistema. Questi scarichi si collegano a vasche di contenimento dedicate che consentono lo smaltimento controllato dei rifiuti durante le situazioni di emergenza.
Quali procedure di test e convalida sono necessarie dopo l'installazione?
Test di qualificazione delle prestazioni
La qualificazione dell'installazione inizia con la verifica dimensionale per assicurare che tutti i componenti rispettino le tolleranze di specifica. Ciò include la misurazione delle dimensioni interne della camera, delle distanze tra le porte e delle posizioni di connessione delle utenze. Per l'approvazione della certificazione, tutte le misure devono rientrare entro ±1/8 di pollice rispetto alle dimensioni specificate.
I test operativi seguono un protocollo standardizzato che comprende la verifica dei tempi di ciclo, il test di stabilità della temperatura e le misurazioni del differenziale di pressione. Questi test richiedono in genere 72 ore di funzionamento continuo per identificare eventuali problemi legati all'installazione prima della certificazione finale.
| Parametro del test | Criteri di accettazione | Durata del test | Documentazione richiesta |
|---|---|---|---|
| Tempo di ciclo | 5-15 minuti ±10% | 24 ore | Registrazione automatica |
| Stabilità della temperatura | ±2°F dal setpoint | 48 ore | Sensori calibrati |
| Differenziale di pressione | ±0,1″ W.C. | 72 ore | Monitoraggio continuo |
| Distribuzione chimica | Uniformità ±5% | 8 ore | Studio di mappatura |
Verifica della conformità normativa
La convalida dell'FDA richiede tre cicli consecutivi di successo di tutti i parametri operativi prima dell'approvazione del sistema. Ciascuna prova deve dimostrare prestazioni costanti entro le tolleranze specificate; qualsiasi deviazione richiede un'indagine e un'azione correttiva prima di procedere.
I requisiti di documentazione includono i certificati di calibrazione per tutti gli strumenti di misura, le certificazioni dei materiali per tutte le superfici bagnate e i registri di installazione che dimostrano la conformità ai disegni approvati. Questo pacchetto di documentazione comprende in genere 200-300 pagine per un'installazione standard.
Monitoraggio delle prestazioni a lungo termine
I sistemi di monitoraggio post-installazione tengono traccia degli indicatori di prestazione chiave, tra cui l'uniformità dei cicli, i tassi di consumo di sostanze chimiche e i requisiti di manutenzione. Questi sistemi di monitoraggio richiedono l'integrazione con i sistemi di gestione degli impianti esistenti e in genere utilizzano controllori PLC dedicati con funzionalità di monitoraggio remoto.
Secondo i dati del settore, le docce di decontaminazione correttamente installate mantengono la disponibilità del 95%+ se dotate di sistemi di monitoraggio completi. Questa elevata disponibilità dipende dalle pratiche di installazione corrette e dai protocolli di manutenzione proattiva stabiliti durante la fase di installazione.
Come mantenere la conformità agli standard e alle normative del settore?
Requisiti per la documentazione e la tenuta dei registri
La conformità alle normative va oltre il completamento dell'installazione e richiede sistemi di documentazione completi che tengano traccia di tutti i parametri operativi, delle attività di manutenzione e delle tendenze delle prestazioni. L'impianto deve includere sistemi di gestione dei documenti in grado di archiviare oltre 10 anni di dati operativi, mantenendo l'integrità e l'accessibilità dei dati.
I sistemi di documentazione elettronica richiedono sistemi di alimentazione di backup e archiviazione ridondante per evitare la perdita di dati durante le interruzioni di corrente o i guasti del sistema. Questi sistemi aggiungono in genere $15.000-25.000 ai costi di installazione, ma forniscono funzionalità essenziali per la conformità alle normative.
Certificazione e ricertificazione continua
Apparecchiature per camera bianca installazione richiede un test di ricertificazione annuale che verifichi la continua conformità alle specifiche dell'installazione originale. Questo test include la verifica delle prestazioni, il test del sistema di sicurezza e gli aggiornamenti della documentazione che riflettono eventuali modifiche o riparazioni effettuate durante il periodo di certificazione.
La ricertificazione richiede in genere 2-3 giorni di test e revisione della documentazione, con costi che variano da $8.000-15.000 a seconda della complessità del sistema. Tuttavia, le pratiche di installazione corrette possono ridurre i requisiti di ricertificazione e i costi associati, garantendo che i sistemi mantengano la conformità alle specifiche per periodi prolungati.
Protocolli di modifica e aggiornamento
Le future modifiche ai sistemi di docce di decontaminazione devono seguire procedure di controllo delle modifiche che garantiscano la continua conformità normativa. Queste procedure richiedono revisioni ingegneristiche, valutazioni dei rischi e test di convalida prima dell'implementazione di qualsiasi modifica.
Secondo la nostra esperienza, le installazioni che incorporano principi di progettazione modulare si adattano più facilmente a modifiche future, riducendo i costi di aggiornamento di 30-40% rispetto alle installazioni fisse. Questa flessibilità si rivela particolarmente preziosa quando i requisiti normativi si evolvono e le esigenze operative cambiano nel tempo.
Conclusione
Decontaminazione riuscita installazione della doccia richiede una pianificazione meticolosa, un'esecuzione precisa e una validazione completa per garantire prestazioni ottimali e conformità alle normative. I punti chiave di questa guida sottolineano l'importanza fondamentale di un'accurata valutazione pre-installazione, di un corretto dimensionamento delle utenze e di una sequenza sistematica di installazione. La comprensione di questi requisiti tecnici consente alle strutture di evitare le comuni insidie che causano costosi ritardi e problemi di conformità.
L'integrazione delle docce di decontaminazione con l'infrastruttura della camera bianca esistente richiede competenze in diverse discipline tecniche, dall'ingegneria strutturale alla conformità normativa. Le tendenze del settore indicano una crescente enfasi sui sistemi di monitoraggio automatizzati e sulle capacità di manutenzione predittiva, suggerendo che le installazioni future richiederanno approcci di integrazione ancora più sofisticati.
Per le strutture che si imbarcano in progetti di installazione di docce di decontaminazione, i passi successivi dovrebbero includere l'ingaggio di appaltatori qualificati per l'installazione, l'esecuzione di valutazioni complete del sito e lo sviluppo di tempistiche dettagliate per il progetto che tengano conto dei requisiti normativi di convalida. Considerate se la vostra applicazione richiede configurazioni mono-utente o multi-utente e valutate i costi operativi a lungo termine associati ai diversi progetti di sistema.
Il futuro della tecnologia di decontaminazione delle camere bianche punta a una maggiore automazione, a capacità di monitoraggio avanzate e a una migliore efficienza energetica. Con la continua evoluzione dei requisiti normativi, le installazioni che incorporano principi di progettazione flessibili e sistemi di documentazione completi costituiranno la base migliore per il successo a lungo termine.
In che modo i requisiti operativi unici della vostra struttura influiscono sull'approccio all'installazione della doccia di decontaminazione? Il programma completo Soluzioni per docce di decontaminazione offerti dai leader del settore forniscono le basi tecniche e la conformità alle normative necessarie per un'implementazione di successo in qualsiasi ambiente di camera bianca.
Domande frequenti
Q: Che cos'è una doccia di decontaminazione e quando viene utilizzata?
R: La doccia di decontaminazione è un sistema di docce specializzato progettato per rimuovere rapidamente e accuratamente le sostanze pericolose, come sostanze chimiche, agenti biologici o materiali radioattivi, dalle persone che sono state esposte. È comunemente utilizzato in ambienti industriali, di pronto intervento, sanitari e di laboratorio. L'installazione delle docce di decontaminazione assicura che le unità siano impostate secondo le specifiche tecniche per garantire una sicurezza e un'efficacia ottimali durante la bonifica urgente.
Q: Quali sono le principali specifiche tecniche per l'installazione delle docce di decontaminazione?
R: Le principali specifiche tecniche per l'installazione delle docce di decontaminazione comprendono:
- Portata d'acqua: Ogni stazione doccia deve erogare almeno 9,4 litri al minuto (2,5 galloni al minuto).
- Posizionamento del soffione della doccia: Il soffione più alto deve trovarsi ad almeno 182,3 cm (72 pollici) dal pavimento della doccia, con altri soffioni a circa 121,9 cm (48 pollici).
- Valvole di controllo: Devono passare da spento a completamente aperto in un secondo o meno e devono essere resistenti alla corrosione.
- Accessibilità: Gli attuatori manuali o automatici devono essere facilmente individuabili e accessibili.
- Copertura spray: I soffioni devono inzuppare completamente l'utente per tutta la durata della doccia, con istruzioni chiare del produttore per i getti ottimali.
Q: In cosa si differenzia una doccia di decontaminazione da una doccia standard?
R: A differenza delle docce standard, l'installazione delle docce di decontaminazione è progettata specificamente per le situazioni di emergenza e deve soddisfare rigorose specifiche tecniche. Queste unità offrono portate più elevate, getti più ampi e sono realizzate con materiali non corrosivi per garantire un funzionamento affidabile in condizioni di pericolo. Inoltre, spesso sono dotate di protezioni per la privacy, funzioni di montaggio rapido e controlli della temperatura per proteggere gli utenti e i soccorritori.
Q: Quali sono i requisiti tipici per l'installazione di una doccia di decontaminazione in un ospedale o in una struttura di emergenza?
R: L'installazione di docce di decontaminazione in ospedali o strutture di emergenza richiede:
- Bagni con doccia separati: Questi devono essere accessibili ma isolati dalle aree principali dei pazienti.
- Ventilazione: Sistemi HVAC dedicati per evitare la circolazione di aria contaminata.
- Soffioni multipli: Spesso tre o più, con ugelli controllati individualmente e alimentazione ad alta pressione.
- Controllo della temperatura: Capacità di mantenere la temperatura dell'acqua all'interno di un intervallo sicuro e specificato (in genere 60-100°F).
- Timer e controlli: Ogni soffione dovrebbe avere i propri controlli e timer per gestire efficacemente i processi di decontaminazione.
Q: Quali caratteristiche devo cercare in una doccia di decontaminazione portatile da utilizzare sul campo?
R: Nella scelta e nell'installazione di una doccia portatile per la decontaminazione, è necessario concentrarsi su:
- Configurazione rapida: L'unità deve essere assemblata rapidamente e facile da trasportare.
- Configurazione flessibile: In grado di accogliere vittime deambulanti e non deambulanti.
- Caratteristiche della privacy: Include custodie per la modestia e la sicurezza.
- Conformità: Soddisfa o supera gli standard tecnici ANSI/ISEA per flusso, spruzzo e materiali.
- Manutenzione: Facile da pulire e riporre dopo l'uso.
Q: Quanto sono importanti la manutenzione e la formazione continua per i sistemi di docce di decontaminazione?
R: Una manutenzione e una formazione adeguate sono componenti fondamentali dell'installazione e del funzionamento delle docce di decontaminazione. Controlli regolari assicurano che il sistema sia privo di accumuli batterici, che le valvole di controllo funzionino senza problemi e che i modelli di spruzzo rimangano efficaci. La formazione è necessaria per garantire che i soccorritori e il personale della struttura sappiano come utilizzare l'attrezzatura in modo sicuro ed efficiente durante le emergenze, mantenendo la conformità alle specifiche tecniche e massimizzando la sicurezza degli utenti.
Risorse esterne
Standard nazionale americano per docce di decontaminazione fisse e portatili (ANSI/ISEA 113-2013) - Questo documento delinea un quadro completo specifiche tecniche per l'installazione della doccia di decontaminazione, compresi gli standard di prestazione, uso e manutenzione per le docce fisse e portatili in ambienti industriali e di emergenza.
Linee guida per la decontaminazione dei pazienti negli ospedali e nelle FSED - Un dettagliato guida ai requisiti tecnici per le docce di decontaminazione in ambito ospedaliero, che comprende la disposizione, la ventilazione, la pressione dell'acqua, il controllo della temperatura e le considerazioni sull'installazione per soddisfare gli standard delle strutture sanitarie.
Sistema di docce decontaminanti standard - DQE - Fornisce installazione e dettagli tecnici per un sistema di docce di decontaminazione dispiegabili, comprese le specifiche sulla capacità, le dimensioni, il flusso d'acqua e la conformità agli standard industriali per la risposta alle emergenze.
Doccia di decontaminazione standard DQE - Offre un prodotto focalizzato panoramica tecnica con portate, configurazione delle docce e conformità alla norma ANSI/ISEA 113-2013, progettate per un'impostazione rapida e una decontaminazione efficace in scenari di emergenza.
Requisiti delle docce di decontaminazione in ANSI/ISEA 113 - Un approfondimento guida allo standard ANSI/ISEA 113-2013che illustra le prestazioni richieste, i criteri di installazione e le linee guida per la manutenzione delle docce di decontaminazione.
Istruzioni per la doccia di decontaminazione standard (HM1001C) - DQE - Contiene il Manuale di installazione e istruzioni per l'uso per un sistema di docce portatili di decontaminazione leader nel settore, che copre la configurazione, le linee guida di sicurezza e i requisiti tecnici di manutenzione per l'uso in situazioni pericolose.
Contenuti correlati:
- Sale d'emergenza per docce chimiche: Guida alla risposta rapida
- Qualità dell'acqua nelle docce chimiche: Suggerimenti per la gestione
- Drenaggio delle docce chimiche: Progettazione efficiente del sistema
- Alimentazione idrica per docce chimiche: Guida alla progettazione del sistema
- Installazione della sala doccia chimica: Guida passo passo
- Sale docce chimiche chiuse: Privacy e sicurezza
- Sensori di attivazione per docce chimiche: Le ultime innovazioni
- Che cos'è la doccia di decontaminazione per la camera bianca? Guida alla sicurezza del personale
- Risoluzione dei problemi della doccia chimica: 10 problemi comuni


