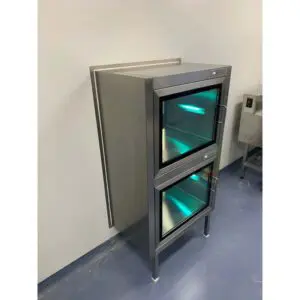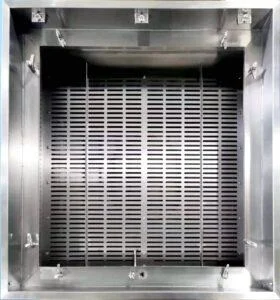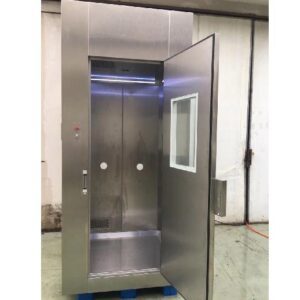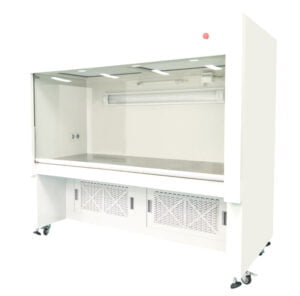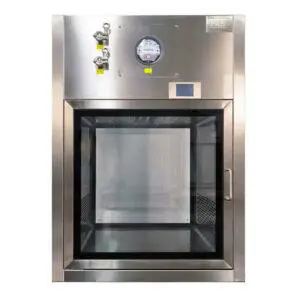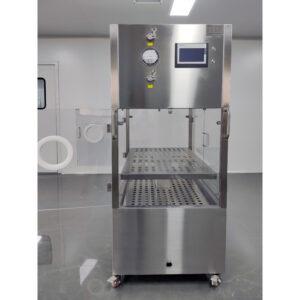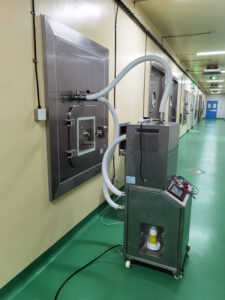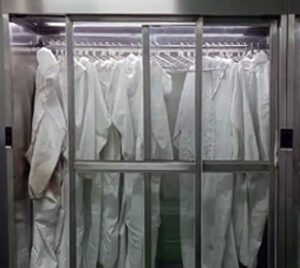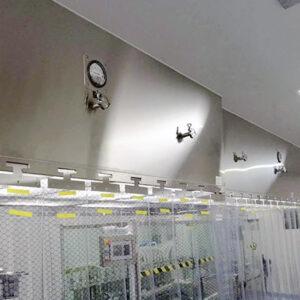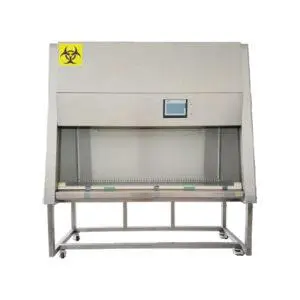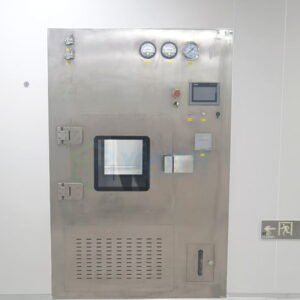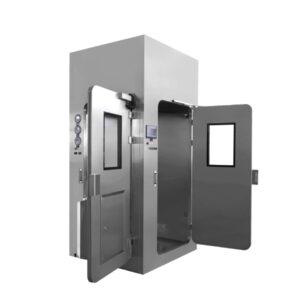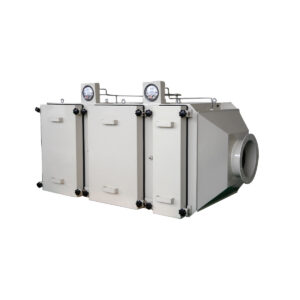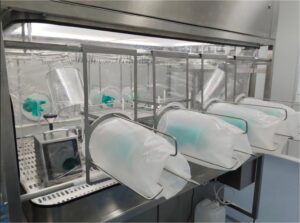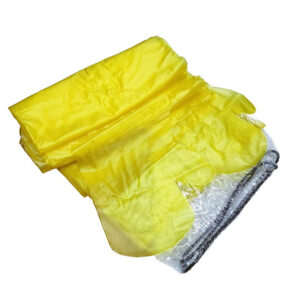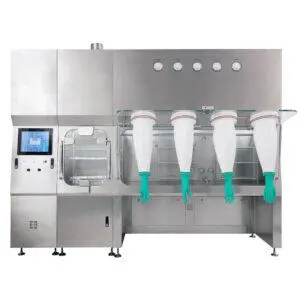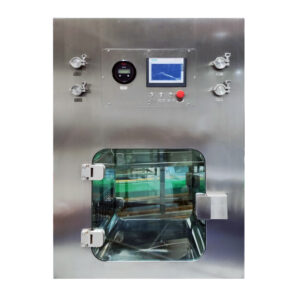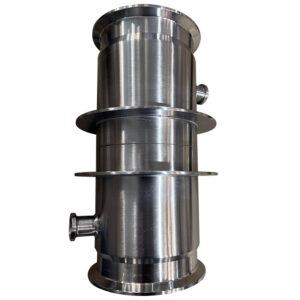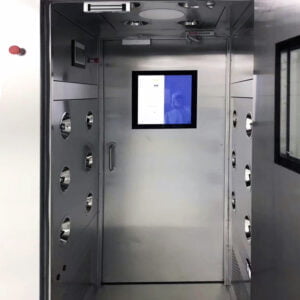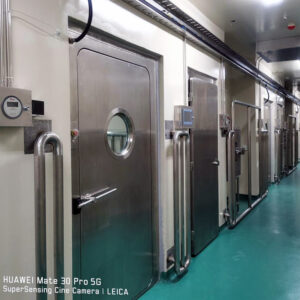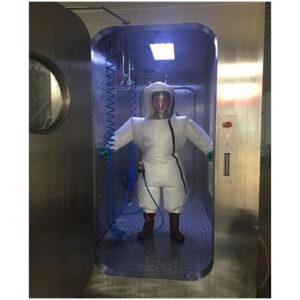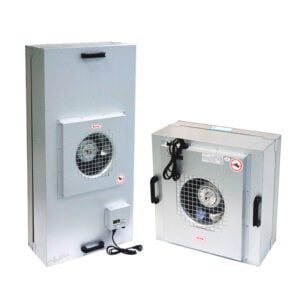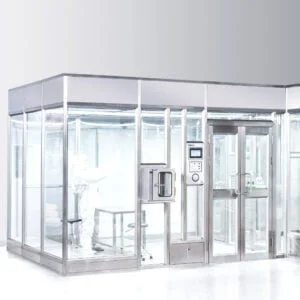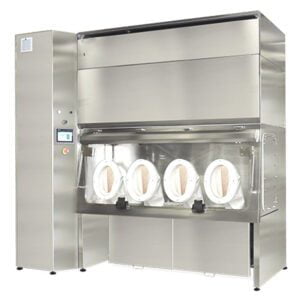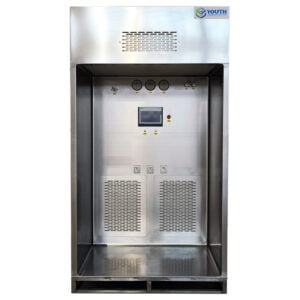Preparing a site for the installation of a LAF Garment Cabinet is a critical step that can significantly impact the performance and longevity of your cleanroom equipment. As cleanroom technology continues to advance, the importance of proper site preparation has become increasingly evident. This article will guide you through the essential steps and considerations for preparing your site for a LAF Garment Cabinet installation, ensuring optimal functionality and compliance with industry standards.
When it comes to installing sophisticated cleanroom equipment like LAF Garment Cabinets, the devil is in the details. From assessing spatial requirements to ensuring proper electrical and ventilation systems are in place, each aspect of site preparation plays a crucial role in the overall success of your installation. By following a comprehensive checklist and understanding the key factors involved, you can create an ideal environment for your LAF Garment Cabinet, maximizing its efficiency and effectiveness in maintaining a sterile workspace.
As we delve into the intricacies of site preparation for LAF Garment Cabinet installation, we'll explore various aspects that demand attention. From evaluating the structural integrity of your facility to considering the flow of personnel and materials, each element contributes to the seamless integration of your new equipment into your cleanroom environment.
The success of a LAF Garment Cabinet installation is directly proportional to the thoroughness of site preparation. Proper planning and execution of site prep can significantly reduce installation time, minimize potential issues, and ensure optimal performance of the equipment from day one.
What are the spatial requirements for LAF Garment Cabinet installation?
When planning for a LAF Garment Cabinet installation, one of the first and most crucial considerations is the spatial requirements. The physical dimensions of the cabinet and the surrounding area needed for proper operation and maintenance must be carefully evaluated to ensure a successful installation.
To begin with, you'll need to measure the exact dimensions of the LAF Garment Cabinet you're planning to install. This includes not only the cabinet's footprint but also its height and any additional space required for doors to open fully. It's essential to account for clearance around the cabinet for easy access and maintenance.
Beyond the immediate space needed for the cabinet itself, you must consider the overall layout of your cleanroom. The placement of the LAF Garment Cabinet should allow for smooth workflow and not obstruct other equipment or personnel movement. Additionally, think about future expansion or changes in your cleanroom setup to ensure the chosen location remains suitable in the long term.
Adequate space allocation is not just about fitting the cabinet in; it's about creating an environment where the LAF Garment Cabinet can function optimally and be easily maintained. A properly planned layout can significantly enhance the efficiency of your cleanroom operations.
| Spatial Consideration | Recommended Clearance |
|---|---|
| Front Access | 3-4 feet |
| Side Access | 2-3 feet (each side) |
| Rear Access | 2 feet |
| Ceiling Clearance | 1-2 feet above cabinet |
In conclusion, carefully assessing and planning for the spatial requirements of your LAF Garment Cabinet is a fundamental step in site preparation. It ensures not only that the equipment fits physically but also that it integrates seamlessly into your cleanroom workflow, maximizing its effectiveness and ease of use.
How should the flooring be prepared for LAF Garment Cabinet installation?
Preparing the flooring for a LAF Garment Cabinet installation is a critical aspect of site preparation that often goes overlooked. The right flooring can contribute significantly to the stability, cleanliness, and overall performance of your LAF Garment Cabinet.
First and foremost, the floor must be level and capable of supporting the weight of the LAF Garment Cabinet. This often involves assessing the existing floor condition and potentially reinforcing it to ensure it can handle the load. Any unevenness or instability in the flooring can lead to misalignment of the cabinet, affecting its performance and potentially causing long-term damage.
Beyond structural integrity, the flooring material itself is crucial. In cleanroom environments, floors need to be non-porous, easy to clean, and resistant to chemicals and wear. Epoxy or vinyl flooring are popular choices due to their durability and cleanroom-friendly properties. These materials can be seamlessly installed, reducing the risk of particulate accumulation and making maintenance easier.
The right flooring is not just a foundation; it's an integral part of your cleanroom's contamination control strategy. A properly prepared floor enhances the effectiveness of your LAF Garment Cabinet by minimizing particulate generation and facilitating thorough cleaning protocols.
| Flooring Consideration | Recommended Solution |
|---|---|
| Material | Epoxy or Vinyl |
| Load Capacity | >500 lbs/sq ft |
| Surface Finish | Smooth, Non-porous |
| Chemical Resistance | High |
| Static Dissipation | ESD-compliant |
In conclusion, preparing the flooring for your LAF Garment Cabinet installation involves more than just ensuring a flat surface. It requires careful consideration of load-bearing capacity, material properties, and cleanroom compatibility. By investing time and resources in proper flooring preparation, you're setting the stage for optimal performance and longevity of your LAF Garment Cabinet.
What electrical requirements should be considered for the installation?
Electrical considerations are paramount when preparing a site for LAF Garment Cabinet installation. These sophisticated pieces of equipment often have specific power requirements that must be met to ensure proper function and safety.
The first step in addressing electrical requirements is to review the manufacturer's specifications for the LAF Garment Cabinet. This will provide information on voltage, amperage, and phase requirements. Typically, these cabinets require a dedicated power supply to prevent interference from other electrical equipment and ensure consistent performance.
It's crucial to have a qualified electrician assess your current electrical setup and make any necessary upgrades. This may involve installing new circuits, upgrading the main electrical panel, or even bringing in a new power line if your current system can't handle the additional load. Additionally, consider the need for backup power sources or uninterruptible power supplies (UPS) to maintain operation during power outages.
Proper electrical setup is not just about powering the equipment; it's about ensuring consistent, clean power that protects your LAF Garment Cabinet from surges and fluctuations. This proactive approach can significantly extend the life of your equipment and prevent costly downtime.
| Electrical Consideration | Typical Requirement |
|---|---|
| Voltage | 220-240V |
| Amperage | 20-30A |
| Phase | Single or Three |
| Dedicated Circuit | Yes |
| GFCI Protection | Recommended |
| Backup Power | UPS System |
In conclusion, addressing the electrical requirements for your LAF Garment Cabinet installation is a critical step that demands professional assessment and implementation. By ensuring your electrical system meets or exceeds the equipment's needs, you're safeguarding your investment and setting the stage for reliable, long-term operation of your YOUTH LAF Garment Cabinet.
How important is ventilation in site preparation for LAF Garment Cabinets?
Ventilation plays a crucial role in the effective operation of LAF Garment Cabinets and is a key consideration in site preparation. Proper ventilation ensures the cabinet can maintain the required airflow and filtration efficiency, which are essential for its primary function of providing a clean, controlled environment.
When preparing your site, it's important to assess the existing ventilation system and determine if any modifications or upgrades are necessary. The LAF Garment Cabinet may need to be connected to the building's HVAC system or may require its own dedicated exhaust system, depending on the specific model and your cleanroom requirements.
Consider the placement of air supply and return vents in relation to the cabinet's location. Proper positioning can help maintain optimal air circulation and prevent dead zones where contaminants could accumulate. Additionally, think about how the cabinet's operation might affect the overall air balance in your cleanroom and make adjustments accordingly.
Effective ventilation is not just about moving air; it's about creating a controlled environment that supports the LAF Garment Cabinet's function. A well-designed ventilation system can enhance the cabinet's performance, improve energy efficiency, and contribute to the overall cleanliness of your facility.
| Ventilation Consideration | Recommendation |
|---|---|
| Air Changes Per Hour | 15-20 ACH |
| Exhaust System | Dedicated |
| Filter Efficiency | HEPA or ULPA |
| Airflow Pattern | Unidirectional |
| Pressure Differential | Positive |
In conclusion, ventilation is a critical component of site preparation for LAF Garment Cabinet installation. By carefully planning and implementing the right ventilation strategies, you can ensure your cabinet operates at peak efficiency, maintains the required cleanliness levels, and integrates seamlessly with your overall cleanroom environment.
What environmental controls are necessary for optimal LAF Garment Cabinet performance?
Environmental controls are essential for maintaining the precise conditions required for optimal LAF Garment Cabinet performance. These controls go beyond basic temperature and humidity management to create a stable, controlled environment that supports the cabinet's primary functions.
Temperature control is crucial, as fluctuations can affect the performance of sensitive components within the LAF Garment Cabinet. Most cleanroom environments require a temperature range of 20-22°C (68-72°F). Equally important is humidity control, typically maintained between 30-50% relative humidity. Excessive moisture can promote microbial growth, while too little can lead to static electricity buildup.
Particulate control is another critical aspect of environmental management. This involves not just the filtration provided by the LAF Garment Cabinet itself but also the broader cleanroom environment. Consider implementing a comprehensive particulate monitoring system to ensure your cleanroom maintains the appropriate cleanliness classification.
Environmental control is about creating a holistic ecosystem that supports the LAF Garment Cabinet's function. By maintaining stable temperature, humidity, and particulate levels, you're not just optimizing cabinet performance; you're enhancing the overall efficacy of your cleanroom operations.
| Environmental Factor | Recommended Range |
|---|---|
| Temperature | 20-22°C (68-72°F) |
| Relative Humidity | 30-50% |
| Particulate Level | ISO 5 or better |
| Air Velocity | 0.3-0.5 m/s |
| Room Pressurization | Positive |
In conclusion, implementing robust environmental controls is a critical step in preparing your site for LAF Garment Cabinet installation. These controls not only ensure optimal cabinet performance but also contribute to the overall effectiveness and compliance of your cleanroom environment. By carefully managing temperature, humidity, and particulate levels, you're creating an ideal operating environment for your Site preparation requirements and supporting the highest standards of cleanliness and contamination control.
How should structural considerations be addressed in site preparation?
Addressing structural considerations is a fundamental aspect of site preparation for LAF Garment Cabinet installation. The structural integrity of your facility plays a crucial role in supporting the cabinet and ensuring its long-term stability and performance.
Begin by assessing the load-bearing capacity of the floor where the LAF Garment Cabinet will be installed. These cabinets can be quite heavy, especially when fully loaded with garments. Consult with a structural engineer to determine if any reinforcement is necessary. This may involve adding support beams or distributing the load over a larger area.
Consider the vibration levels in the intended installation area. Excessive vibration can affect the cabinet's performance and potentially damage sensitive components. If vibration is a concern, you may need to implement vibration isolation measures, such as specialized mounting pads or reinforced flooring.
Structural integrity is the foundation upon which all other aspects of LAF Garment Cabinet performance rest. By ensuring your facility can adequately support and stabilize the equipment, you're safeguarding your investment and setting the stage for years of reliable operation.
| Structural Consideration | Recommendation |
|---|---|
| Floor Load Capacity | >1000 lbs |
| Vibration Isolation | <0.5 µm/s |
| Seismic Considerations | Zone-specific |
| Wall Mounting (if req'd) | Reinforced |
| Ceiling Support | As needed |
In conclusion, addressing structural considerations is a critical step in site preparation for LAF Garment Cabinet installation. By carefully assessing and preparing your facility's structural elements, you're not only ensuring the safe and stable installation of your cabinet but also contributing to its long-term performance and reliability.
What safety features should be incorporated during site preparation?
Incorporating appropriate safety features during site preparation for LAF Garment Cabinet installation is crucial for protecting both personnel and equipment. Safety considerations should be at the forefront of your planning process to ensure a secure working environment.
Start by assessing the need for emergency shut-off systems. These should be easily accessible and clearly marked, allowing for quick deactivation of the LAF Garment Cabinet in case of emergencies. Consider implementing both local and remote shut-off options for added flexibility and safety.
Fire safety is another critical aspect. Ensure that your fire suppression systems are compatible with cleanroom operations and won't compromise the sterility of your environment. This may involve specialized fire extinguishers or automated suppression systems designed for cleanroom use.
Safety features are not just regulatory requirements; they're essential safeguards that protect your personnel, equipment, and operations. Integrating comprehensive safety measures during site preparation demonstrates a commitment to workplace safety and can prevent costly incidents down the line.
| Safety Feature | Recommendation |
|---|---|
| Emergency Shut-off | Easily accessible |
| Fire Suppression | Cleanroom-compatible |
| Eye Wash Station | Within 10 seconds |
| Safety Signage | Clear and visible |
| Spill Kit | Readily available |
In conclusion, incorporating robust safety features during site preparation is a critical step in ensuring a secure environment for LAF Garment Cabinet operation. By thoughtfully implementing these safety measures, you're not only complying with regulatory requirements but also creating a safer, more efficient cleanroom environment.
How does workflow optimization factor into site preparation?
Workflow optimization is a crucial yet often overlooked aspect of site preparation for LAF Garment Cabinet installation. Properly considering workflow can significantly enhance the efficiency and effectiveness of your cleanroom operations.
Begin by mapping out the current flow of personnel, materials, and processes in your cleanroom. Identify potential bottlenecks or inefficiencies that could be addressed through strategic placement of the LAF Garment Cabinet. Consider how the cabinet will fit into existing workflows and whether any adjustments are needed to optimize its use.
Think about the frequency of access to the LAF Garment Cabinet and ensure it's positioned in a way that minimizes unnecessary movement within the cleanroom. This not only improves efficiency but also helps maintain cleanliness by reducing potential contamination events.
Optimizing workflow during site preparation is about more than just efficiency; it's about creating a seamless integration between your LAF Garment Cabinet and existing cleanroom processes. A well-planned workflow can enhance productivity, reduce contamination risks, and improve overall cleanroom performance.
| Workflow Consideration | Recommendation |
|---|---|
| Access Frequency | High-traffic area |
| Material Flow | Logical progression |
| Personnel Movement | Minimized crossover |
| Equipment Proximity | Complementary grouping |
| Future Expansion | Flexible layout |
In conclusion, factoring workflow optimization into your site preparation process is essential for maximizing the benefits of your LAF Garment Cabinet installation. By carefully considering and planning for efficient movement of personnel, materials, and processes, you're setting the stage for a more productive, safer, and cleaner operating environment.
In conclusion, thorough site preparation is the cornerstone of a successful LAF Garment Cabinet installation. By meticulously addressing spatial requirements, flooring preparation, electrical considerations, ventilation needs, environmental controls, structural integrity, safety features, and workflow optimization, you're laying the groundwork for optimal performance and longevity of your equipment.
Remember that each aspect of site preparation contributes to the overall effectiveness of your LAF Garment Cabinet and, by extension, the efficiency and compliance of your entire cleanroom operation. From ensuring proper power supply to creating an ideal environmental ecosystem, every detail matters.
As cleanroom technology continues to evolve, staying informed about the latest best practices in site preparation is crucial. By partnering with experienced professionals and leveraging cutting-edge solutions like those offered by YOUTH, you can ensure your LAF Garment Cabinet installation meets the highest standards of performance and reliability.
Ultimately, the time and resources invested in comprehensive site preparation will pay dividends in the form of improved operational efficiency, reduced downtime, and enhanced contamination control. By following this checklist and considering each aspect carefully, you're not just installing equipment; you're creating a foundation for cleanroom excellence that will serve your organization well into the future.
External Resources
- SafetyCulture: Site Preparation in Construction – Comprehensive guide on essential factors in construction site preparation.
- Perlo Construction: 7 Steps for Construction Site Preparation – Detailed list of steps for effective site preparation in construction projects.
- Calahan Construction: Expert's Guide to Site Preparation – In-depth guide covering various aspects of site preparation for construction.
- Construction Management Association of America – Professional resource for construction project management, including site preparation best practices.
- American Society of Civil Engineers – Provides technical resources and guidelines relevant to site preparation and construction.
- Occupational Safety and Health Administration – Offers safety guidelines and regulations applicable to construction site preparation.
- Environmental Protection Agency: Construction Site Preparation – Information on environmental considerations during site preparation.
Related Contents:
- LAF Garment Cabinets in Pharmaceutical Manufacturing
- LAF Garment Cabinets: Meeting ISO 14644 Standards
- LAF Garment Cabinets for Various Cleanroom Classes
- LAF Garment Cabinets: Fitting Your Facility Layout
- Laminar Airflow in LAF Garment Cabinets Explained
- Laminar Airflow in LAF Garment Cabinets Explained
- LAF Garment Cabinets for Aerospace Manufacturing
- LAF Garment Cabinets: ASHRAE Standards Compliance
- LAF Garment Cabinets in Nanotechnology Research


