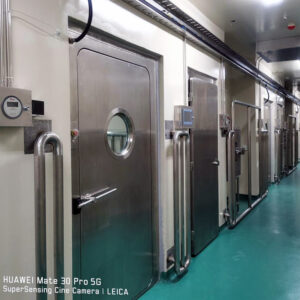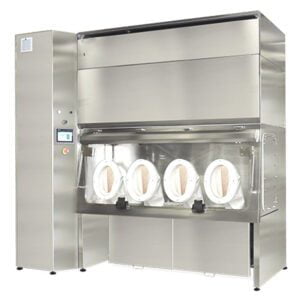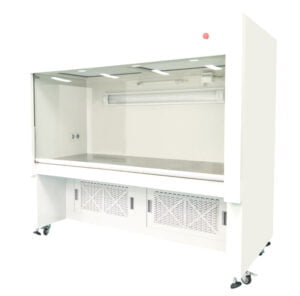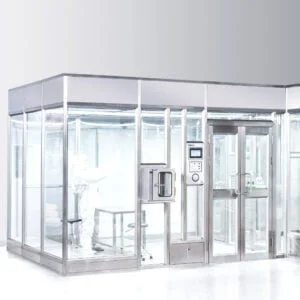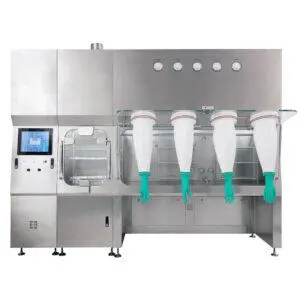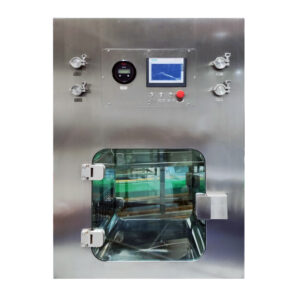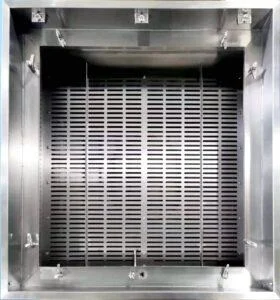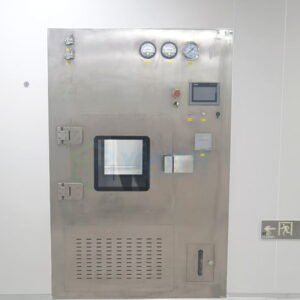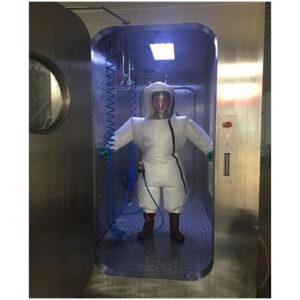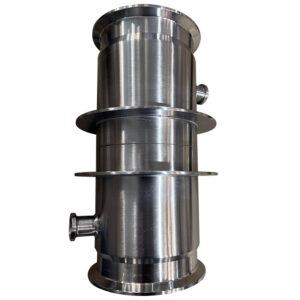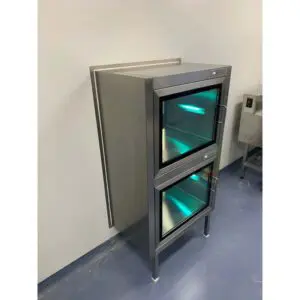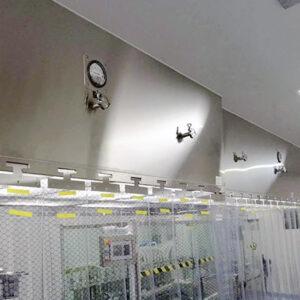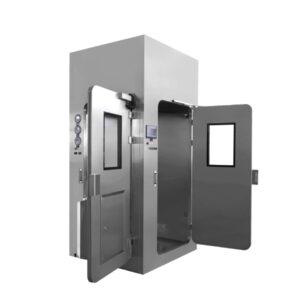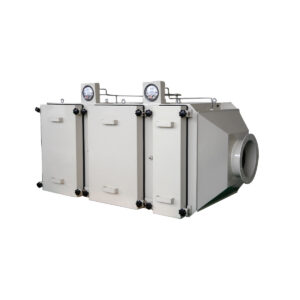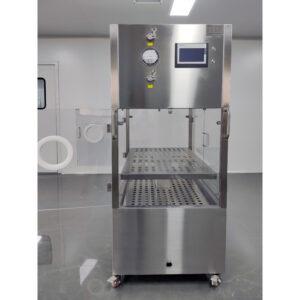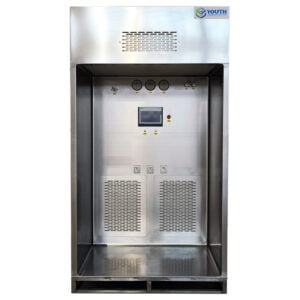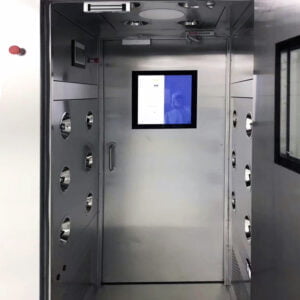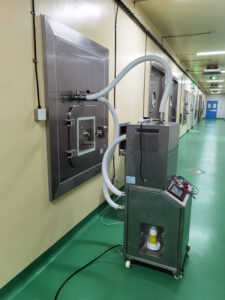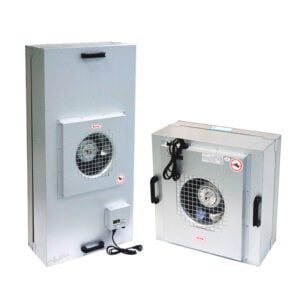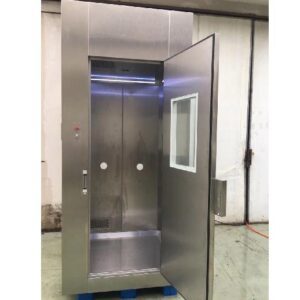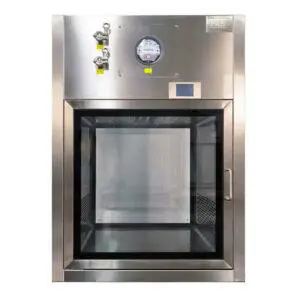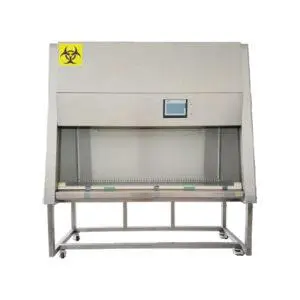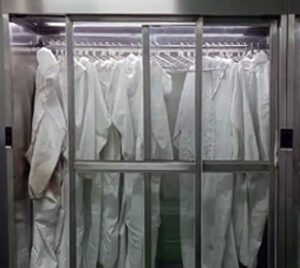Chemical shower rooms are a critical component of safety infrastructure in various industries where hazardous materials are handled. Proper site preparation is essential to ensure these facilities are effective, compliant, and ready to respond in emergencies. This article will guide you through the crucial steps and considerations for preparing a site for chemical shower rooms, helping you create a safer work environment.
When it comes to site preparation for chemical shower rooms, several key factors must be addressed. These include assessing the facility layout, ensuring adequate water supply and drainage, considering ventilation and temperature control, and complying with relevant safety standards. By carefully planning and executing each step, you can create a chemical shower room that meets all safety requirements and provides optimal protection for workers.
As we delve into the intricacies of site preparation for chemical shower rooms, it's important to recognize the significance of this process. A well-prepared site not only ensures the effectiveness of the chemical shower room but also contributes to overall workplace safety and regulatory compliance.
Proper site preparation is the foundation of a safe and effective chemical shower room, significantly reducing the risk of injury in case of chemical exposure incidents.
What are the key factors to consider in facility layout and space allocation?
When preparing a site for a chemical shower room, the first step is to carefully consider the facility layout and space allocation. This involves assessing the available space, proximity to work areas, and accessibility for emergency situations.
The layout of your chemical shower room should prioritize quick and easy access from all areas where hazardous materials are handled. It's crucial to allocate sufficient space not only for the shower itself but also for associated equipment and potential future expansions.
Proper space allocation ensures that the chemical shower room can accommodate all necessary components while allowing for comfortable use and maintenance. Consider factors such as the size of the shower unit, space for storage of safety equipment, and room for multiple people in case of a group emergency.
An optimally designed layout can reduce response time in emergencies by up to 50%, potentially making the difference between minor and severe chemical exposure incidents.
| Factor | Consideration |
|---|---|
| Proximity | Within 10 seconds of hazardous areas |
| Space | Minimum 3 ft x 3 ft for shower area |
| Accessibility | Clear, unobstructed path |
| Future Expansion | Additional 20% space recommended |
In conclusion, careful consideration of facility layout and space allocation is crucial for creating an effective chemical shower room. By prioritizing accessibility, adequate space, and future needs, you can ensure that your chemical shower room is well-positioned to serve its critical safety function.
How do you ensure adequate water supply and pressure?
Ensuring an adequate water supply with sufficient pressure is crucial for the effectiveness of a chemical shower room. This aspect of site preparation involves assessing the existing water infrastructure and making necessary modifications to meet the specific requirements of chemical showers.
The water supply system must be capable of delivering a consistent flow of water at the required pressure for the duration of use. This typically means a minimum flow rate of 20 gallons per minute for showers and 0.4 gallons per minute for eyewash stations, maintained for at least 15 minutes.
To achieve this, you may need to install dedicated water lines, pressure regulators, or booster pumps. It's also important to consider the quality of the water, which should be potable and free from contaminants that could exacerbate chemical exposure.
A properly designed water supply system can deliver water at the ideal pressure of 30 PSI, ensuring effective decontamination while preventing further injury from excessive water force.
| Requirement | Specification |
|---|---|
| Flow Rate (Shower) | 20 GPM minimum |
| Flow Rate (Eyewash) | 0.4 GPM minimum |
| Duration | 15 minutes minimum |
| Water Pressure | 30 PSI ideal |
| Water Quality | Potable, contaminant-free |
In conclusion, ensuring adequate water supply and pressure is a critical aspect of site preparation for chemical shower rooms. By carefully assessing and upgrading your water infrastructure, you can guarantee that your chemical shower will perform effectively when needed most.
What are the essential drainage considerations?
Proper drainage is a crucial aspect of site preparation for chemical shower rooms. It ensures that contaminated water is safely removed and doesn't create additional hazards or environmental issues.
When planning the drainage system, consider the volume of water that will be generated during use. The system should be capable of handling the maximum flow rate of the shower and eyewash stations combined. This often requires larger drain pipes than standard plumbing.
The drainage system should also be designed to prevent backflow and cross-contamination. This may involve installing specialized plumbing fixtures and considering the slope of the floor to ensure proper water flow towards the drain.
An efficient drainage system can handle up to 30 gallons per minute, ensuring rapid removal of contaminated water and reducing the risk of slip hazards by 80%.
| Drainage Factor | Specification |
|---|---|
| Pipe Size | Minimum 4 inches diameter |
| Floor Slope | 2% towards drain |
| Drain Cover | Non-slip, corrosion-resistant |
| Capacity | 30 GPM minimum |
| Backflow Prevention | Required |
In conclusion, careful consideration of drainage is essential for the safe and effective operation of chemical shower rooms. A well-designed drainage system not only removes contaminated water efficiently but also contributes to the overall safety of the facility.
How do you address ventilation and temperature control requirements?
Ventilation and temperature control are critical factors in the site preparation for chemical shower rooms. These elements ensure comfort for users and help manage potential airborne contaminants.
Proper ventilation helps remove any chemical vapors or fumes that may be present during shower use. It also aids in controlling humidity levels, which is important for preventing mold growth and maintaining equipment integrity. Consider installing a dedicated ventilation system with appropriate air exchange rates.
Temperature control is equally important, as water that is too cold can cause hypothermia or discourage use, while water that is too hot can exacerbate chemical burns. YOUTH recommends installing thermostatic mixing valves to maintain water temperature between 60°F and 100°F (16°C to 38°C).
Effective ventilation systems can reduce the concentration of airborne contaminants by up to 90%, significantly enhancing the safety of chemical shower rooms.
| Factor | Specification |
|---|---|
| Air Exchange Rate | 6-10 air changes per hour |
| Water Temperature | 60°F – 100°F (16°C – 38°C) |
| Humidity Control | 30-60% relative humidity |
| Airflow Direction | From clean to potentially contaminated areas |
| Temperature Stability | ±3°F (±1.7°C) |
In conclusion, addressing ventilation and temperature control requirements is essential for creating a safe and comfortable environment in chemical shower rooms. By implementing proper systems, you ensure that the facility is ready to provide effective decontamination in any situation.
What safety features and equipment should be incorporated?
Incorporating appropriate safety features and equipment is a crucial step in site preparation for chemical shower rooms. These elements ensure that the facility is fully equipped to handle emergency situations effectively.
Essential safety features include clearly visible signage, easily accessible activation mechanisms, and adequate lighting. Consider installing emergency alarms and communication systems to alert others in case of an incident.
Equipment such as first aid kits, chemical spill kits, and personal protective equipment (PPE) should be readily available within or near the chemical shower room. It's also important to include privacy screens or curtains to encourage use in emergencies.
Incorporating comprehensive safety features and equipment can reduce response time in emergencies by up to 30%, potentially mitigating the severity of chemical exposure incidents.
| Safety Feature | Specification |
|---|---|
| Signage | High-visibility, photoluminescent |
| Lighting | Minimum 70 foot-candles at floor level |
| Alarm System | Audible and visual |
| PPE Storage | Within 10 feet of shower |
| Privacy Screens | Quick-deploy, chemical-resistant |
In conclusion, incorporating appropriate safety features and equipment is essential for ensuring the effectiveness of chemical shower rooms. By carefully selecting and installing these elements, you create a facility that is fully prepared to respond to emergencies and protect workers.
How do you ensure compliance with relevant safety standards and regulations?
Ensuring compliance with relevant safety standards and regulations is a critical aspect of site preparation for chemical shower rooms. This involves understanding and implementing various guidelines set by organizations such as OSHA, ANSI, and other industry-specific regulatory bodies.
Start by familiarizing yourself with the applicable standards, such as ANSI Z358.1, which provides detailed specifications for emergency eyewash and shower equipment. Conduct a thorough review of your facility's specific needs and potential hazards to determine which regulations apply.
Implement a systematic approach to compliance, including regular inspections, maintenance schedules, and documentation of all safety measures. Consider engaging with safety consultants or Site preparation for chemical shower rooms experts to ensure all aspects of your chemical shower room meet or exceed regulatory requirements.
Adhering to safety standards can reduce the risk of workplace injuries by up to 70% and potentially save organizations millions in liability costs.
| Compliance Factor | Requirement |
|---|---|
| ANSI Z358.1 | Full compliance |
| OSHA 1910.151(c) | Eyewash and shower facilities |
| Inspection Frequency | Weekly activation, annual thorough inspection |
| Documentation | Maintenance logs, employee training records |
| Accessibility | Within 10 seconds / 55 feet of hazard |
In conclusion, ensuring compliance with safety standards and regulations is crucial for the proper functioning and legal operation of chemical shower rooms. By staying informed and diligent in your compliance efforts, you create a safer environment and protect your organization from potential liabilities.
What are the key steps in the installation process?
The installation process is a critical phase in site preparation for chemical shower rooms. Proper installation ensures that all components function correctly and safely, providing reliable protection in emergency situations.
Begin by preparing the site according to the approved plans, ensuring proper floor grading and surface preparation. Next, install the plumbing systems, including water supply lines, drainage pipes, and any necessary pumps or pressure regulators.
Proceed with the installation of the shower and eyewash units, ensuring they are securely anchored and properly aligned. Install electrical systems for lighting, alarms, and any powered components. Finally, implement all safety features, signage, and additional equipment as specified in the design.
A well-executed installation process can reduce future maintenance needs by up to 40%, ensuring long-term reliability of the chemical shower room.
| Installation Step | Key Consideration |
|---|---|
| Site Preparation | Proper grading, surface sealing |
| Plumbing | Correct pipe sizing, leak testing |
| Unit Installation | Secure anchoring, alignment |
| Electrical Systems | Compliance with electrical codes |
| Safety Features | Proper placement, visibility |
In conclusion, following a systematic approach to the installation process is crucial for creating a safe and effective chemical shower room. By paying attention to detail and ensuring quality at every step, you set the foundation for a reliable safety system that will serve your facility for years to come.
How do you develop and implement proper maintenance and testing protocols?
Developing and implementing proper maintenance and testing protocols is essential for ensuring the long-term effectiveness and reliability of chemical shower rooms. These protocols help identify potential issues before they become critical and ensure that the facility is always ready for use in emergencies.
Start by creating a comprehensive maintenance schedule that includes regular inspections, cleaning, and testing of all components. This should include weekly activations to flush the system and ensure proper operation, as well as more thorough monthly and annual inspections.
Implement a documentation system to track all maintenance activities, test results, and any issues identified. Train personnel on proper maintenance procedures and the importance of promptly reporting any problems.
Regular maintenance and testing can extend the lifespan of chemical shower room equipment by up to 50% and significantly reduce the risk of failure during emergencies.
| Maintenance Task | Frequency |
|---|---|
| Activation Test | Weekly |
| Visual Inspection | Monthly |
| Thorough Inspection | Annually |
| Water Quality Test | Quarterly |
| Component Replacement | As per manufacturer guidelines |
In conclusion, developing and implementing proper maintenance and testing protocols is crucial for the ongoing safety and effectiveness of chemical shower rooms. By establishing a robust system of regular checks and documentation, you ensure that your facility remains in optimal condition and ready to respond to any emergency.
In conclusion, proper site preparation for chemical shower rooms is a multifaceted process that requires careful planning, attention to detail, and a commitment to safety. By addressing key factors such as facility layout, water supply, drainage, ventilation, safety features, compliance, installation, and maintenance, you create a chemical shower room that is not only effective but also compliant with all relevant standards and regulations.
Remember that the goal of a chemical shower room is to provide immediate and effective decontamination in case of chemical exposure. Every decision made during the site preparation process should support this primary objective. By following the guidelines outlined in this article, you can create a facility that stands ready to protect your workers in their time of need.
As you move forward with your site preparation for chemical shower rooms, consider partnering with experienced professionals who can provide expert guidance and ensure that every aspect of your facility meets the highest standards of safety and effectiveness. With proper preparation, your chemical shower room will be a critical asset in your overall safety infrastructure, providing peace of mind and protection for years to come.
External Resources
- Emergency Shower and Eyewash Station Requirements – Comprehensive guide on requirements for emergency shower and eyewash stations.
- ANSI/ISEA Z358.1-2014 Compliance Checklist – Detailed checklist for compliance with ANSI/ISEA Z358.1-2014 standard.
- OSHA Emergency Eyewash and Shower Station eTool – OSHA's interactive tool for understanding emergency eyewash and shower station requirements.
- Designing Safety Shower and Eyewash Stations – Article on best practices for designing safety shower and eyewash stations.
Related Contents:
- Emergency Chemical Shower Rooms: Quick Response Guide
- Chemical Shower Room Drainage: Efficient System Design
- Stainless Steel Chemical Shower Rooms: Durability Guide
- Chemical Shower Room Installation: Step-by-Step Guide
- Enclosed Chemical Shower Rooms: Privacy and Safety
- EPA Guidelines for Chemical Shower Rooms: Key Points
- ADA Compliant Chemical Shower Rooms: Accessibility Guide
- Chemical Shower Room Lighting: Safety and Visibility
- Top 5 Portable Chemical Shower Rooms for Labs

