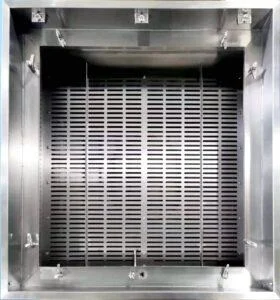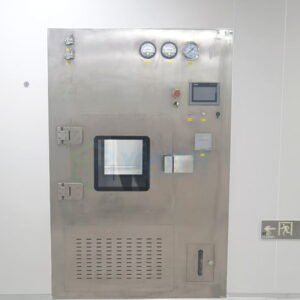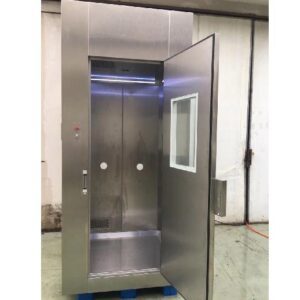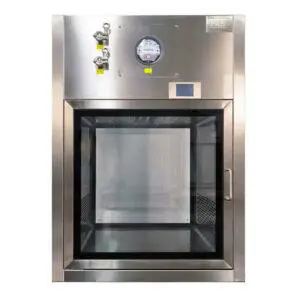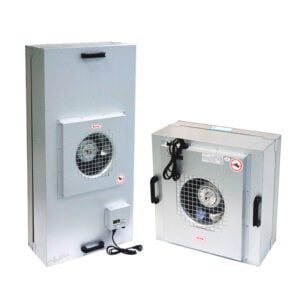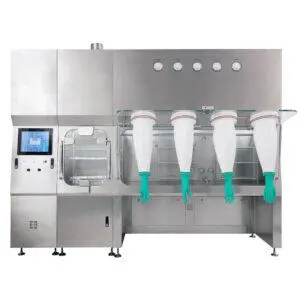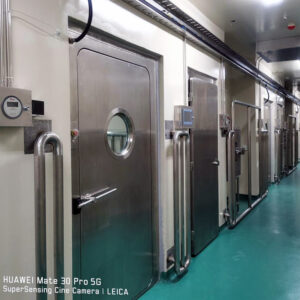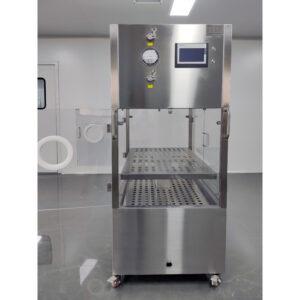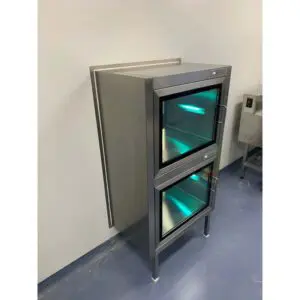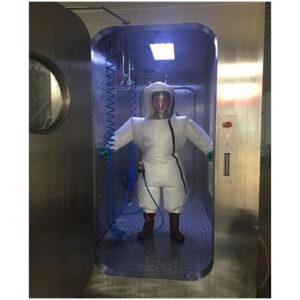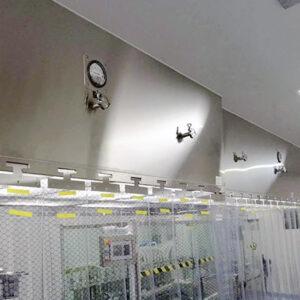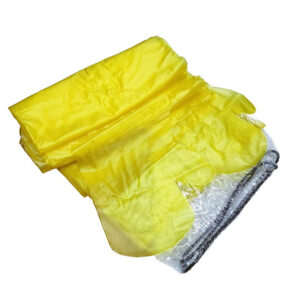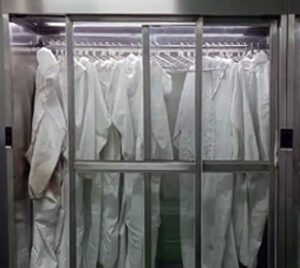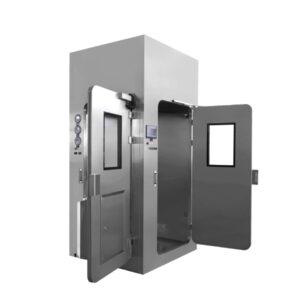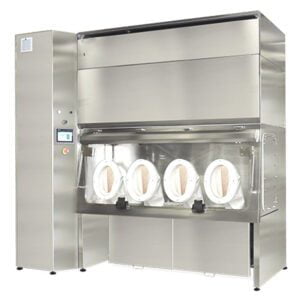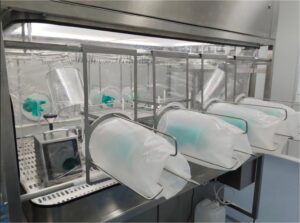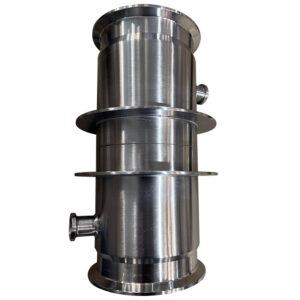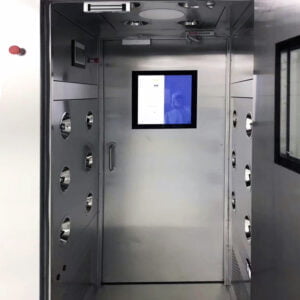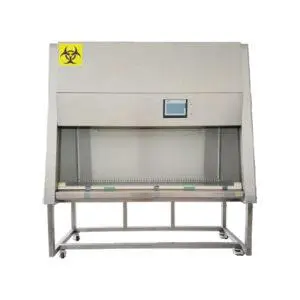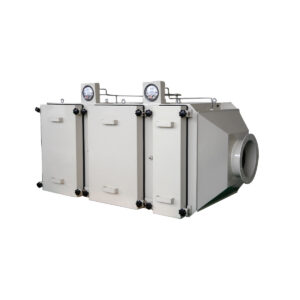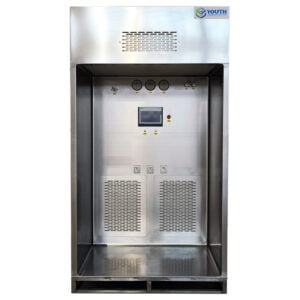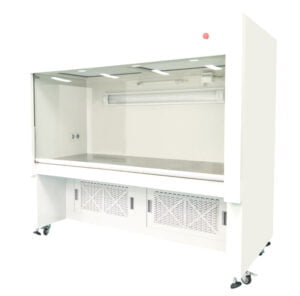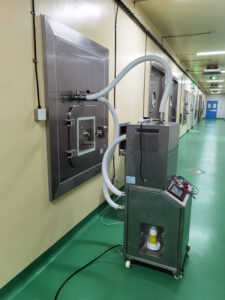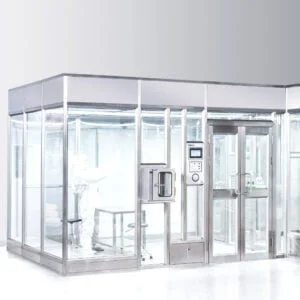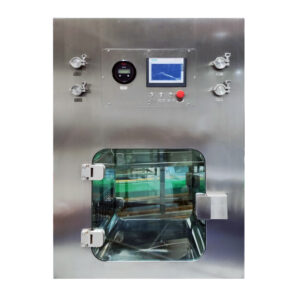In the realm of cleanroom technology, optimizing the layout of chemical shower rooms is a critical aspect that can significantly impact both safety and efficiency. As industries ranging from pharmaceuticals to electronics continue to advance, the need for well-designed decontamination spaces becomes increasingly paramount. Chemical shower rooms serve as the first line of defense against contaminants, ensuring that personnel and equipment are thoroughly cleansed before entering or exiting controlled environments.
The importance of a well-optimized chemical shower room layout cannot be overstated. It not only enhances the effectiveness of the decontamination process but also improves workflow, saves space, and contributes to overall operational efficiency. By carefully considering factors such as equipment placement, traffic flow, and safety features, organizations can create chemical shower rooms that meet stringent cleanliness standards while maximizing available space.
As we delve deeper into this topic, we'll explore various strategies and considerations for optimizing chemical shower room layouts. From the initial design phase to the implementation of cutting-edge technologies, we'll examine how industry leaders are pushing the boundaries of what's possible in cleanroom decontamination. Whether you're designing a new facility or looking to upgrade an existing one, the insights provided here will help you make informed decisions to create a chemical shower room that is both functional and space-efficient.
The optimization of chemical shower room layouts is a complex process that requires a multifaceted approach. It involves careful consideration of regulatory requirements, ergonomic principles, and technological advancements. As we progress through this article, we'll break down these components and provide practical guidance for achieving an optimal layout that meets the unique needs of your facility.
Chemical shower room layout optimization is essential for maintaining cleanroom integrity and operational efficiency. A well-designed layout can reduce contamination risks, improve personnel safety, and enhance overall productivity in controlled environments.
What are the key components of an optimized chemical shower room layout?
At the heart of any efficient chemical shower room are its core components. These elements work in concert to create a space that effectively decontaminates while maximizing available square footage. The key components include the shower system itself, air handling units, drainage systems, and safety equipment.
An optimized layout carefully positions each of these elements to create a logical flow through the space. For instance, the shower system should be centrally located with easy access from both the dirty and clean sides of the room. Air handling units are typically placed near the ceiling to ensure proper air circulation and filtration.
When designing the layout, it's crucial to consider the relationship between these components. For example, the drainage system must be positioned to effectively remove contaminated water without creating splash-back or pooling. Safety equipment, such as emergency eyewash stations, should be readily accessible and clearly marked.
Proper placement of key components in a chemical shower room can reduce decontamination time by up to 30% and improve overall cleanliness levels by ensuring thorough coverage during the showering process.
| Component | Optimal Placement | Purpose |
|---|---|---|
| Shower System | Central | Maximize accessibility and coverage |
| Air Handling Units | Near ceiling | Ensure proper air circulation |
| Drainage System | Floor periphery | Efficient water removal |
| Safety Equipment | Easily accessible | Quick response to emergencies |
The integration of these components in a well-thought-out layout not only enhances the functionality of the chemical shower room but also contributes to a more streamlined and efficient decontamination process. By carefully considering the placement and interaction of each element, facilities can create a space that meets regulatory requirements while optimizing the use of available area.
How does traffic flow impact chemical shower room efficiency?
Traffic flow is a critical factor in the design of an optimized chemical shower room layout. The way personnel and equipment move through the space can significantly impact the effectiveness of the decontamination process and overall efficiency of the cleanroom operation.
An ideal traffic flow pattern should be unidirectional, moving from the dirty side to the clean side of the chemical shower room. This helps prevent cross-contamination and ensures that individuals or items exiting the shower are not exposed to contaminants from those entering. The layout should include clearly defined entry and exit points, with sufficient space for donning and doffing personal protective equipment (PPE).
Consideration must also be given to peak usage times. The layout should accommodate multiple users without creating bottlenecks or compromising the decontamination process. This may involve incorporating staging areas or multiple shower units in larger facilities.
Implementing a well-designed traffic flow in chemical shower rooms can reduce contamination risks by up to 40% and increase throughput by 25%, leading to improved operational efficiency in cleanroom environments.
| Traffic Flow Element | Design Consideration | Impact on Efficiency |
|---|---|---|
| Entry Point | Spacious area for PPE donning | Reduces preparation time |
| Shower Zone | Multiple units for high traffic | Minimizes wait times |
| Exit Point | Separate from entry | Prevents cross-contamination |
| Staging Areas | Buffer zones for peak times | Improves flow management |
By carefully planning the traffic flow, facilities can ensure that the chemical shower room not only cleanses effectively but also supports the smooth operation of the entire cleanroom. This attention to movement patterns can lead to significant improvements in both contamination control and overall productivity.
What role does ergonomics play in chemical shower room layout optimization?
Ergonomics plays a crucial role in optimizing chemical shower room layouts, ensuring that the space is not only efficient but also comfortable and safe for users. A well-designed ergonomic layout can reduce fatigue, prevent injuries, and improve the overall effectiveness of the decontamination process.
When considering ergonomics in chemical shower room design, factors such as shower head height, control panel placement, and the positioning of safety equipment must be carefully evaluated. The layout should accommodate users of various heights and physical abilities, ensuring that all essential components are within easy reach.
Additionally, the flooring material and gradient are important ergonomic considerations. Non-slip surfaces and proper drainage slopes can prevent accidents and make the showering process more comfortable for users. Adequate lighting is also crucial, as it helps users navigate the space safely and perform decontamination procedures effectively.
Ergonomically designed chemical shower rooms can reduce user fatigue by up to 35% and decrease the risk of slip-and-fall accidents by 50%, leading to improved safety and compliance with workplace health regulations.
| Ergonomic Feature | Design Consideration | Benefit |
|---|---|---|
| Adjustable Shower Heads | Height range of 5-7 feet | Accommodates various user heights |
| Control Panel Placement | Accessible height of 3-4 feet | Easy operation for all users |
| Non-slip Flooring | Textured surface with proper gradient | Reduces accident risk |
| Lighting | 500-750 lux at working height | Enhances visibility and safety |
By incorporating ergonomic principles into the layout design, facilities can create chemical shower rooms that are not only space-efficient but also user-friendly. This approach leads to better compliance with decontamination procedures and contributes to a safer, more productive cleanroom environment.
How can technology enhance chemical shower room layout efficiency?
The integration of advanced technology into chemical shower room layouts can significantly enhance efficiency and effectiveness. From automated systems to smart sensors, technological innovations are revolutionizing the way these critical spaces are designed and operated.
One key technological advancement is the use of programmable logic controllers (PLCs) to manage shower cycles. These systems can ensure consistent application of decontamination agents, control water temperature and pressure, and adjust cycle times based on specific cleanroom requirements. This level of precision not only improves the effectiveness of the decontamination process but also helps conserve resources.
Another important technological consideration is the implementation of real-time monitoring systems. These can include particulate counters, chemical sensors, and flow meters that provide immediate feedback on the performance of the shower system. Such data can be used to optimize layouts, identify maintenance needs, and ensure compliance with cleanliness standards.
Implementation of advanced technology in chemical shower rooms can increase decontamination efficiency by up to 45% and reduce water and chemical usage by 30%, leading to significant cost savings and improved environmental performance.
| Technology | Application | Efficiency Improvement |
|---|---|---|
| PLCs | Automated shower cycles | 25% reduction in process time |
| Real-time Monitoring | Particulate and chemical sensing | 40% improvement in contamination detection |
| Smart Drainage | Efficient water recycling | 30% reduction in water consumption |
| RFID Tracking | Personnel and equipment monitoring | 20% increase in throughput |
The YOUTH Chemical Shower Room system incorporates cutting-edge technology to optimize layout efficiency. By leveraging these technological advancements, facilities can create chemical shower rooms that are not only more effective at decontamination but also more space-efficient and environmentally friendly.
What are the space-saving strategies for chemical shower room layouts?
In the context of cleanroom design, where every square foot is valuable, implementing space-saving strategies in chemical shower room layouts is crucial. Effective space utilization not only reduces construction and operational costs but also improves the overall efficiency of the decontamination process.
One key strategy is the use of modular designs. Modular chemical shower rooms can be customized to fit specific space requirements and can be easily reconfigured as needs change. This flexibility allows facilities to optimize their layout without major renovations.
Another space-saving approach is the integration of multi-functional elements. For example, combining the air lock and gowning area with the chemical shower space can significantly reduce the overall footprint while maintaining functionality. Vertical space utilization, such as wall-mounted equipment and overhead storage, can also free up valuable floor area.
Implementing space-saving strategies in chemical shower room layouts can reduce the required floor area by up to 25% without compromising functionality, leading to significant cost savings in cleanroom construction and operation.
| Space-Saving Strategy | Implementation | Area Reduction |
|---|---|---|
| Modular Design | Customizable units | Up to 20% |
| Multi-functional Spaces | Combined airlock and shower | 15-25% |
| Vertical Utilization | Wall-mounted equipment | 10-15% |
| Compact Equipment | High-efficiency shower systems | 5-10% |
The Chemical shower room layout optimization offered by YOUTH incorporates these space-saving strategies to maximize efficiency in limited areas. By adopting these approaches, facilities can create chemical shower rooms that are both compact and highly functional, supporting the overall goals of cleanroom operations.
How do regulatory requirements influence chemical shower room layout design?
Regulatory requirements play a pivotal role in shaping the layout design of chemical shower rooms. Various industries, from pharmaceuticals to semiconductor manufacturing, must adhere to strict guidelines set forth by regulatory bodies such as the FDA, ISO, and OSHA. These regulations often dictate specific features and design elements that must be incorporated into the chemical shower room layout.
One of the primary considerations is ensuring proper separation between clean and dirty areas. This often requires the implementation of airlocks or buffer zones within the layout. Additionally, regulations may specify the type and placement of safety equipment, such as emergency eyewash stations and first aid kits.
Ventilation and air quality standards also significantly impact layout design. Chemical shower rooms must maintain specific air change rates and pressure differentials, which influence the positioning of air handling units and the overall room configuration.
Compliance with regulatory requirements in chemical shower room design can reduce the risk of non-compliance citations by up to 95% and improve overall cleanroom performance by ensuring adherence to industry-specific cleanliness standards.
| Regulatory Aspect | Design Requirement | Compliance Impact |
|---|---|---|
| Clean/Dirty Separation | Airlocks or buffer zones | 90% reduction in cross-contamination |
| Safety Equipment | Accessible emergency stations | 80% improvement in response time |
| Ventilation Standards | Specific air change rates | 95% compliance with air quality norms |
| Material Compatibility | Chemical-resistant surfaces | 100% adherence to material standards |
By carefully considering regulatory requirements in the layout design process, facilities can ensure that their chemical shower rooms not only meet legal obligations but also provide a safe and effective decontamination environment. This proactive approach to compliance can lead to smoother operations and reduced risk of regulatory issues.
What are the future trends in chemical shower room layout optimization?
As technology continues to advance and industry needs evolve, the future of chemical shower room layout optimization looks promising and innovative. Emerging trends are focusing on increased automation, sustainability, and adaptability to meet the changing demands of cleanroom environments.
One significant trend is the integration of artificial intelligence (AI) and machine learning algorithms into chemical shower room systems. These technologies can analyze usage patterns, environmental data, and decontamination effectiveness to continuously optimize the layout and operation of the shower room. This could lead to predictive maintenance schedules and real-time adjustments to shower cycles for maximum efficiency.
Another important development is the focus on sustainability. Future chemical shower room layouts are likely to incorporate water recycling systems, energy-efficient equipment, and eco-friendly decontamination agents. These advancements will not only reduce the environmental impact but also lower operational costs.
Adoption of future-focused technologies in chemical shower room design could lead to a 50% reduction in energy consumption and a 60% increase in decontamination effectiveness, positioning facilities at the forefront of cleanroom innovation.
| Future Trend | Potential Impact | Implementation Timeline |
|---|---|---|
| AI Integration | 40% improvement in process optimization | 2-5 years |
| Sustainable Design | 50% reduction in resource consumption | 1-3 years |
| VR/AR Training | 70% increase in operator proficiency | 3-7 years |
| Nanotechnology Surfaces | 80% enhancement in contamination resistance | 5-10 years |
As we look to the future, the optimization of chemical shower room layouts will continue to be driven by technological advancements and a growing emphasis on efficiency and sustainability. Facilities that stay abreast of these trends and incorporate them into their designs will be well-positioned to meet the evolving challenges of cleanroom operations.
In conclusion, the optimization of chemical shower room layouts is a multifaceted process that requires careful consideration of various factors. From the strategic placement of key components to the implementation of advanced technologies, each aspect plays a crucial role in creating an efficient and effective decontamination space.
By focusing on traffic flow, ergonomics, and space-saving strategies, facilities can maximize the utility of their chemical shower rooms while ensuring user comfort and safety. The integration of cutting-edge technology not only enhances the decontamination process but also provides valuable data for continuous improvement.
Regulatory compliance remains a cornerstone of chemical shower room design, influencing layout decisions and ensuring that these critical spaces meet industry standards. As we look to the future, emerging trends in automation, sustainability, and adaptability promise to further revolutionize chemical shower room layouts.
Ultimately, an optimized chemical shower room layout is essential for maintaining the integrity of cleanroom environments and supporting the demanding requirements of industries that rely on contamination control. By embracing best practices and innovative solutions, organizations can create chemical shower rooms that are not just functional, but truly optimized for space efficiency and performance.
As the field continues to evolve, staying informed about the latest developments and working with experienced providers like YOUTH will be key to achieving and maintaining excellence in chemical shower room layout optimization. With careful planning and a commitment to continuous improvement, facilities can ensure that their chemical shower rooms remain at the forefront of cleanroom technology, supporting safe and efficient operations for years to come.
External Resources
Cleanroom Chemical Shower Room – YOUTH Clean Tech – This resource provides detailed information on the design, functionality, and benefits of cleanroom chemical showers, including layout considerations and optimization for efficient decontamination.
Designing for Safety with Emergency Eyewashes and Shower Devices – Occupational Health & Safety – This article discusses the latest technology in fluid dynamics for safety showers, which can be applied to optimizing the layout of chemical shower rooms for effective and safe decontamination.
Emergency Eyewash and Safety Shower Best Practices – Pumps & Systems – This resource highlights best practices for safety showers, including optimal spray patterns and pressure-regulated flow control, which are crucial for optimizing the layout of chemical shower rooms.
Cleanroom Design and Layout – Lab Manager – Although not exclusively focused on chemical showers, this article provides insights into cleanroom design and layout, which can be applied to optimizing the placement and functionality of chemical shower rooms within a cleanroom environment.
Cleanroom Chemical Shower Systems – Terra Universal – This resource offers detailed information on cleanroom chemical shower systems, including design considerations and layout options to ensure optimal decontamination and compliance with industry standards.
Optimizing Cleanroom Layout for Efficiency and Compliance – Cleanroom Technology – This article discusses general principles for optimizing cleanroom layouts, which can be applied to the specific needs of chemical shower rooms, ensuring both efficiency and compliance.
Chemical Shower Room Design and Installation – AES Clean Technology – This resource provides guidance on the design and installation of chemical shower rooms, including considerations for layout optimization to meet specific cleanroom requirements.
Cleanroom Best Practices: Design and Layout Considerations – Pharmaceutical Technology – This article covers best practices for cleanroom design and layout, which includes tips and considerations for the optimal placement and design of chemical shower rooms to ensure compliance and efficiency.
Related Contents:
- Emergency Chemical Shower Rooms: Quick Response Guide
- Stainless Steel Chemical Shower Rooms: Durability Guide
- Enclosed Chemical Shower Rooms: Privacy and Safety
- ADA Compliant Chemical Shower Rooms: Accessibility Guide
- Top 5 Portable Chemical Shower Rooms for Labs
- Laboratory Chemical Shower Rooms: Essential Features
- Chemical Shower Room Maintenance: 7-Step Checklist
- Outdoor Chemical Shower Rooms: Weather-Resistant Options
- PPE for Chemical Shower Rooms: Essential Gear Guide


